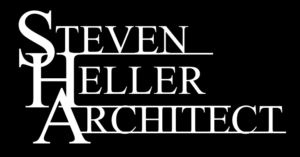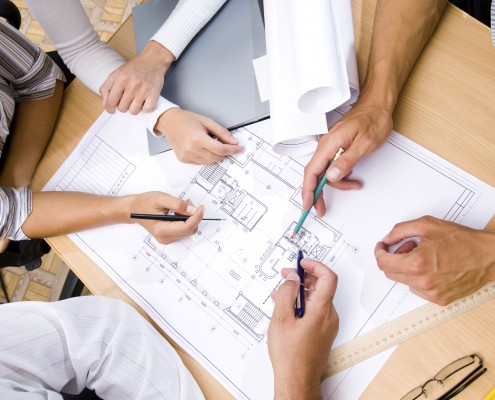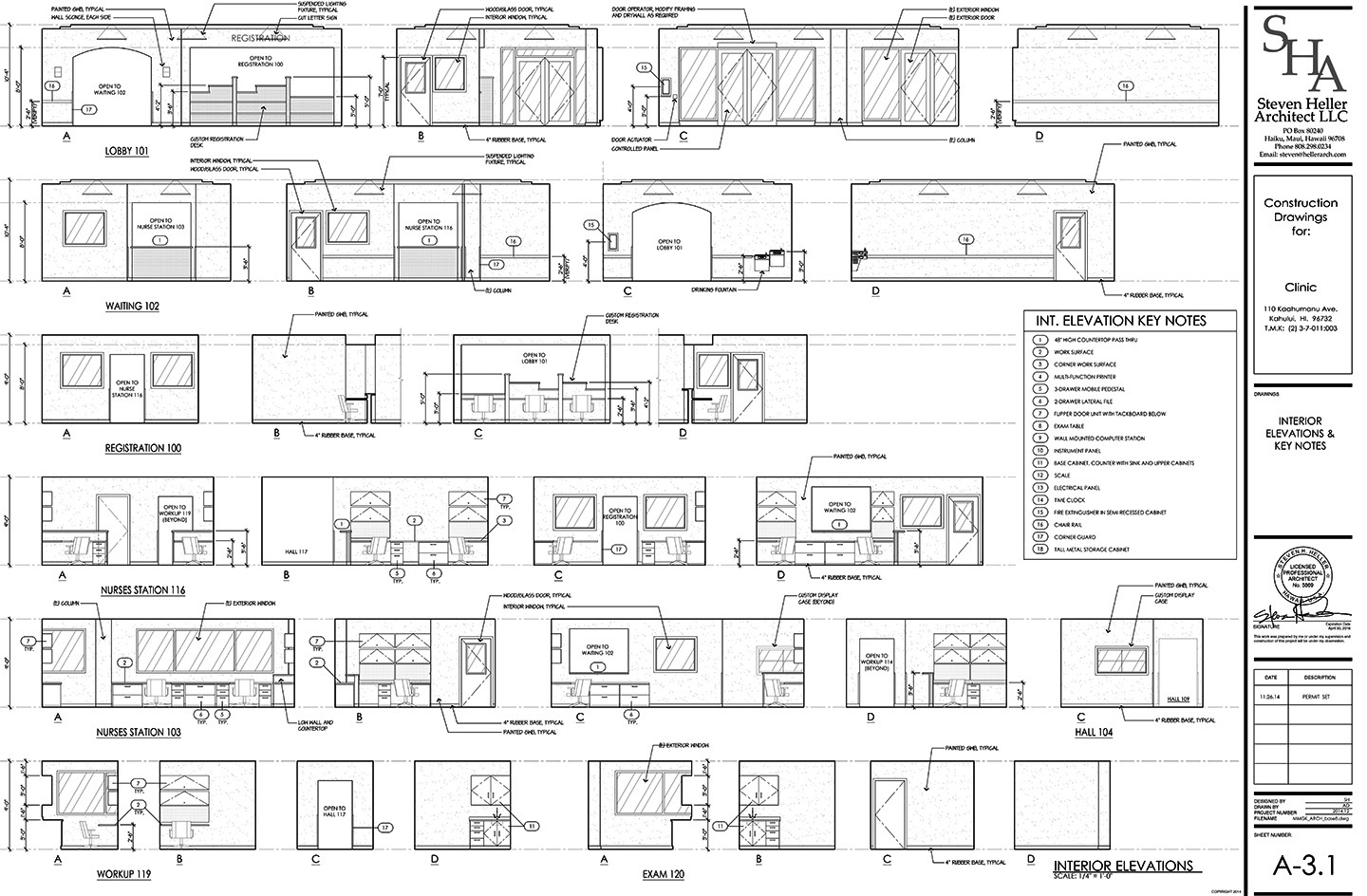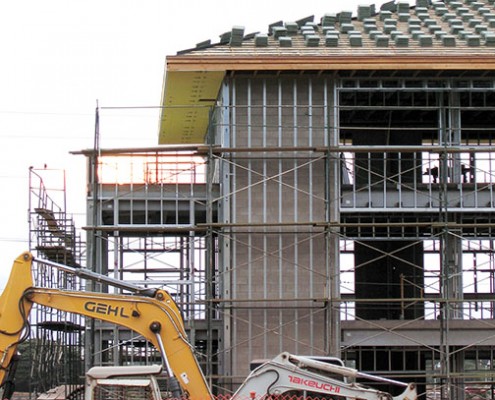The Design Phase
At the beginning of the design phase, we create floor plans and site plans and construct a 3D computer study model which we share with the client. Modeling allows the design team and the client to better visualize the project, and we can get a clear understanding of massing and proportion, unattainable with 2d plans and elevations.
We undertake a thorough investigation of scale and form, spatial relationships and circulation requirements, the site and surrounding environment, building orientation and setbacks, available infrastructure, and the effects of governmental regulations. And we begin discussions with the engineering consultants to identify the requirements for and the impacts of the structural, mechanical and electrical systems.
Based on our design investigations and consultations with the client, we will prepare a schematic design solution, presented in a set of plans, sections, elevations, and model views. Basis of Design reports are provided by our engineering consultants, and we add written calculations and spreadsheets to complete the package of information.
The Construction Documents Phase
Upon completion and acceptance of the Schematic Design by the Client, we develop the design in more detail, incorporating structural, mechanical and electrical systems. We focus on the specifications for construction materials and specifications. We prepare highly detailed plans depicting all aspects of the interior and exterior design.
Over the years, SHALLC has developed a unique system of drawing standards and presentation techniques resulting in construction documents of the highest quality. Our plans are well organized and coordinated. Dimensioning is precise. Graphics are clear. Specifications are concise and complete. And we provide lots of details.
The plans and specifications are used to secure bids from qualified contractors and they are submitted to governmental agencies as part of the building permit submittal. Once contractor selection is completed, a contract is executed, permits have been issued and the plans and specifications have been reviewed with comments received, the architect will typically undertake minor revisions and issue the drawings for construction.
The Construction Phase
The architect’s core responsibility during the construction phase is to help the contractor to build the project as described in the construction documents and as approved by the owner. We provide construction phase support on all of our projects. We participate in regularly scheduled coordination meetings with the owner’s representative, general contractor, consultants, etc. The architect and the consultant team will review product data submittals and shop drawings, respond to requests for information, and make periodic site visits to observe the progress of the work.
Should questions arise, we will prepare additional architectural drawings and sketches that offer clarification to advance the construction as intended. The architect will review pay applications, change order proposals and assist with project closeout and final punchlist walkthroughs.




