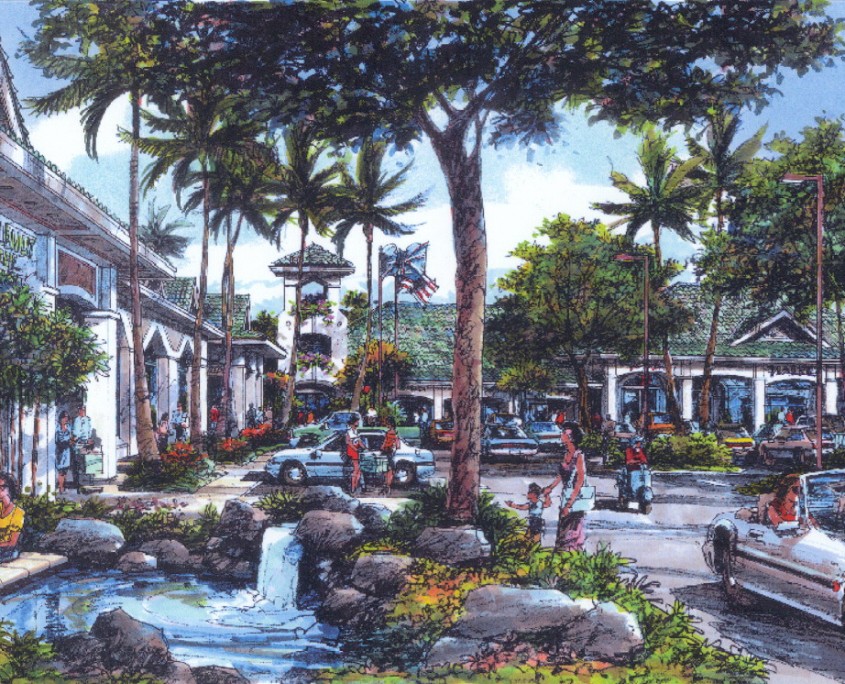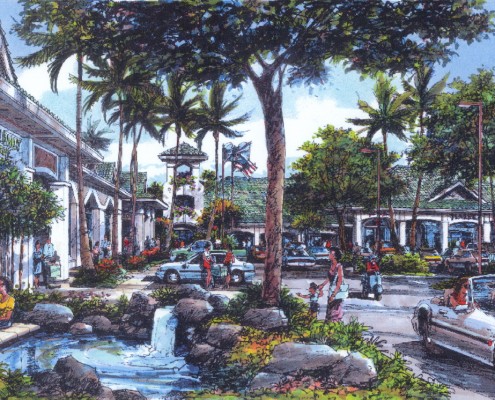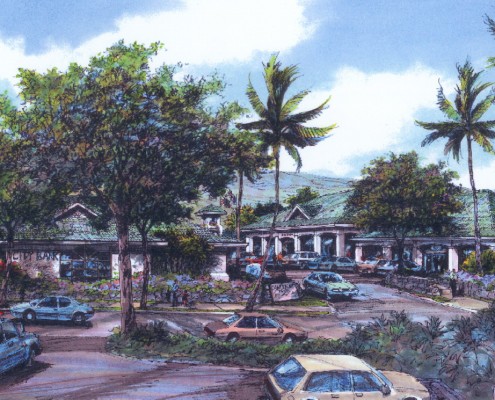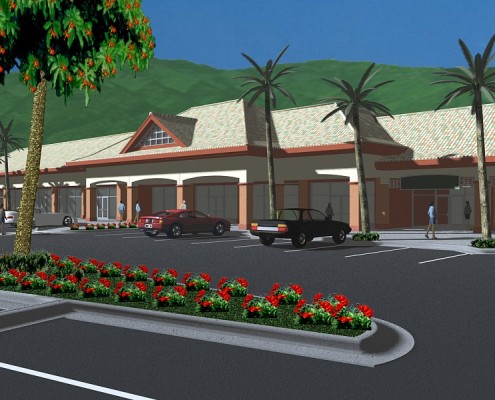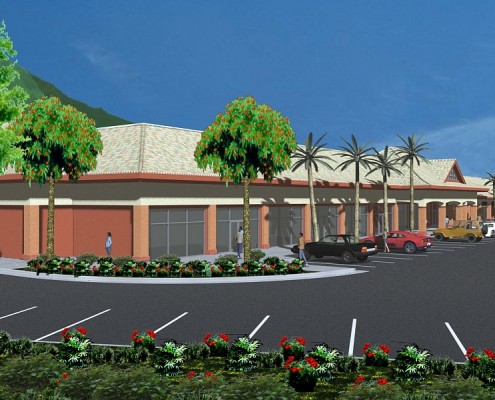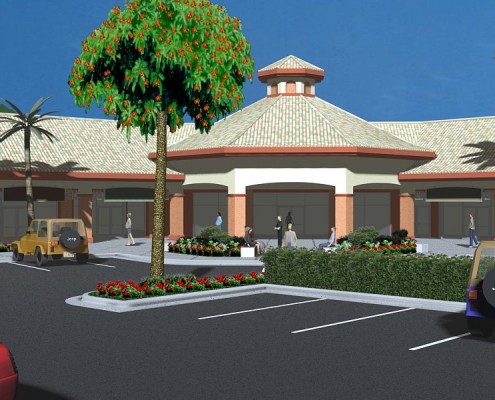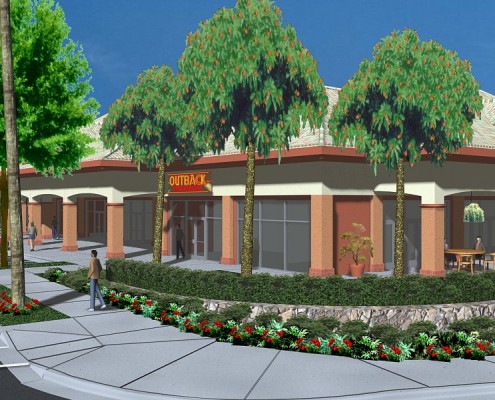Candlenut Tree Plaza
This multi-faceted project involved the design of a 50,000 SF shopping center with parking and amenities and the master planning of the remaining acreage on a sloping hillside above Kailua Kona. Several design iterations are depicted in the early artist renderings and the more developed rendered computer models. The master plan also included designs for a gas station and convenience store, free-standing bank and restaurant buildings, a professional office building, and multi-family housing.

